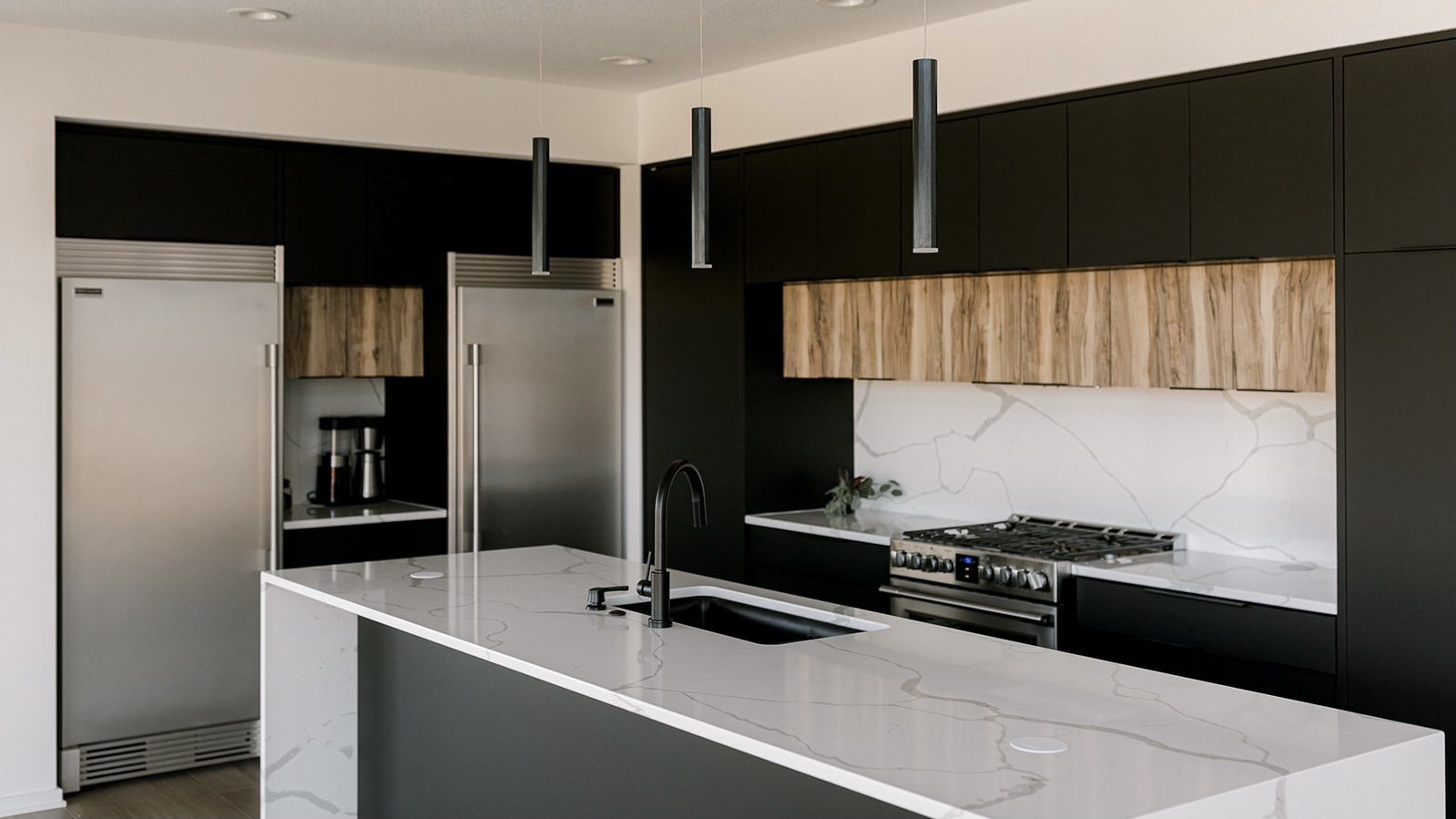Blackwood House
YEAR
CLIENT
LOCATION
WEST DES MOINES, IOWA
2020
PRIVATE
-
A busy family of four desired a modern custom home in West Des Moines that incorporated sleek design and locally-sourced craftsmanship.
-
This contemporary residence combines rare wood grain textures with custom matte black cabinetry, crafted by a local Des Moines carpenter. The unique layout features a master suite 1/2 flight up and a top-floor catwalk connecting two bedrooms.
Style: Contemporary
Bedrooms: 4
Bathrooms: 4
Square feet: 3,077 -
Situated in the thriving West Des Moines area, the home offers a perfect blend of urban convenience and contemporary design for the modern family.
Home highlights
The stunning kitchen boasts a large fridge and freezer, custom black cabinets, and wood accents that seamlessly blend with the steel railing, creating an elegant space for family gatherings and culinary adventures.










